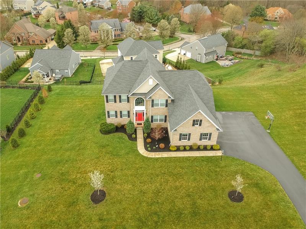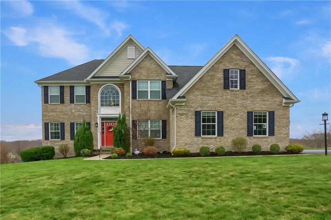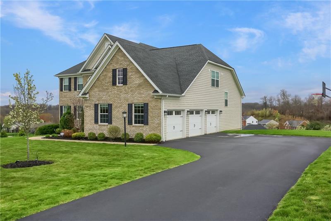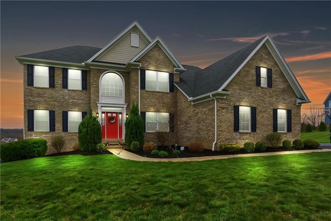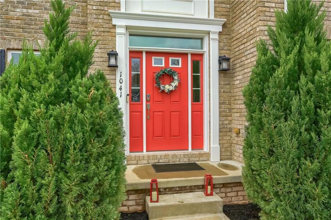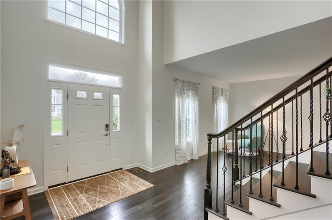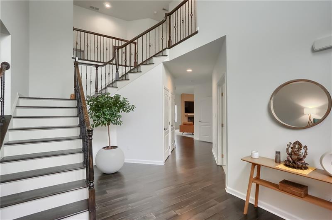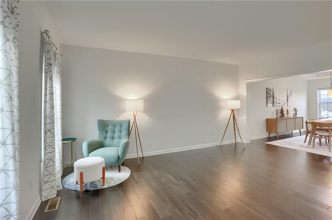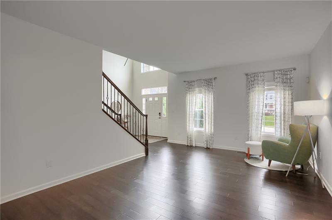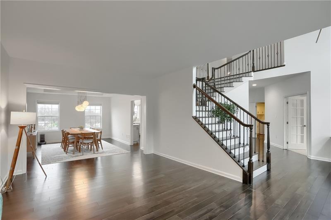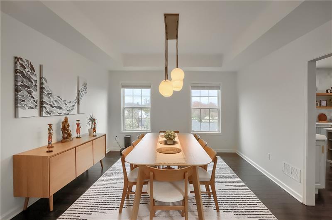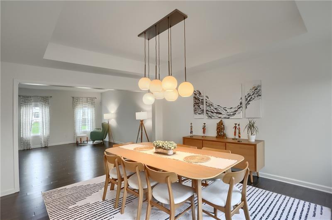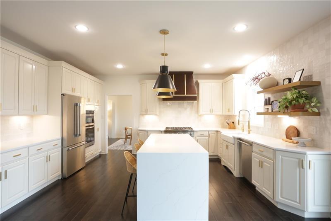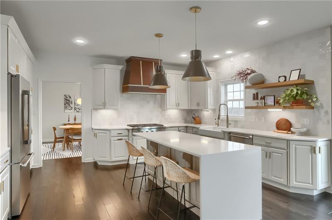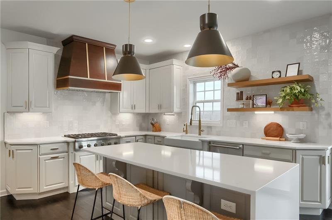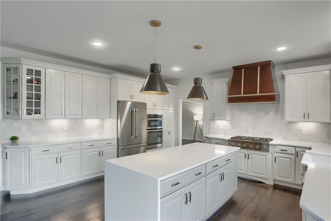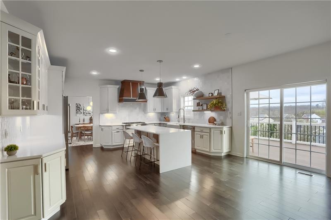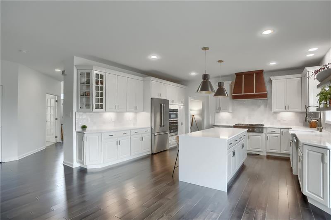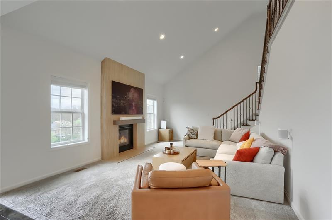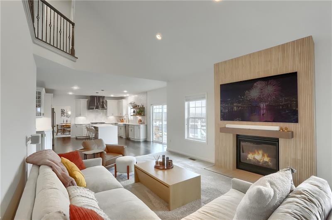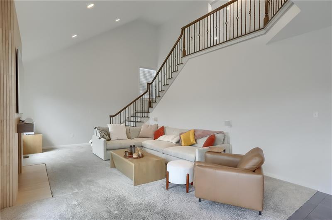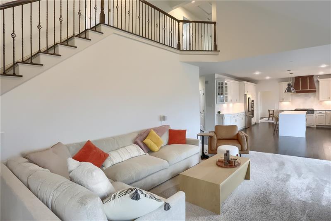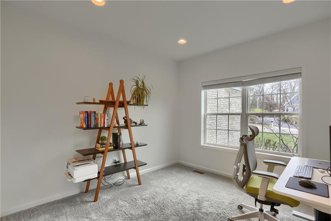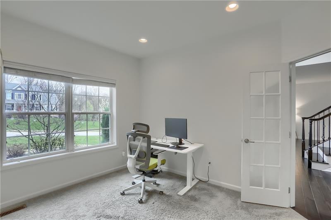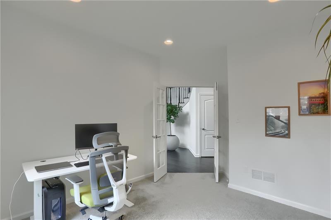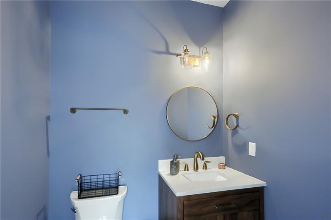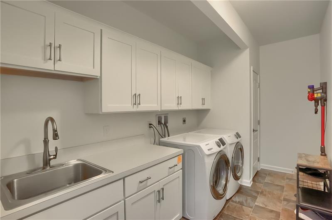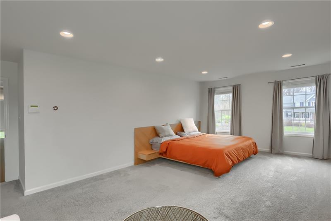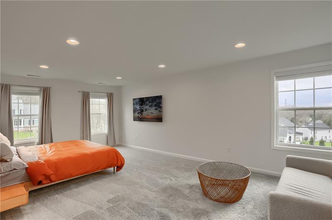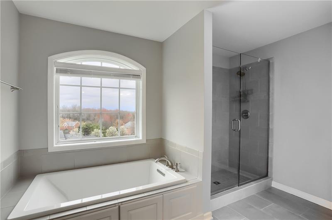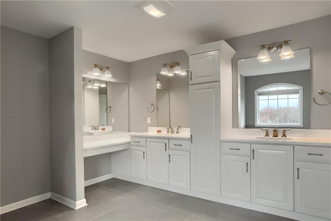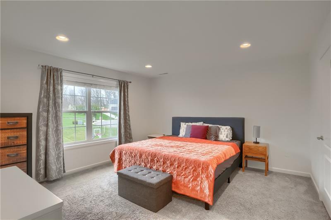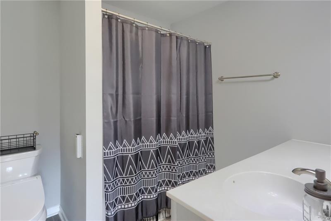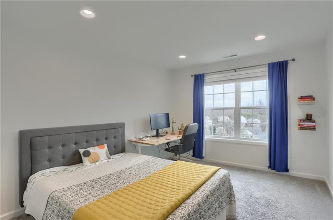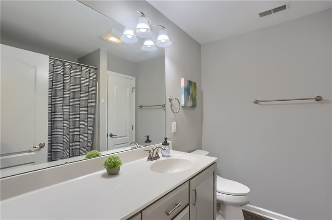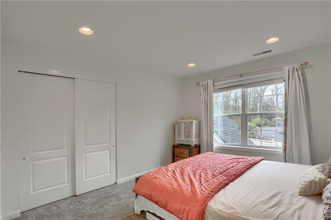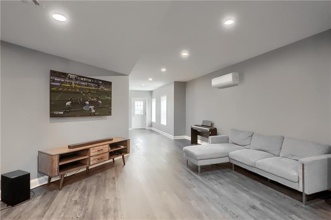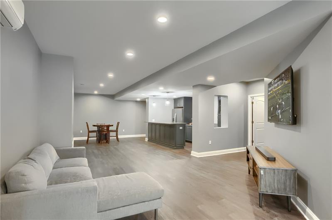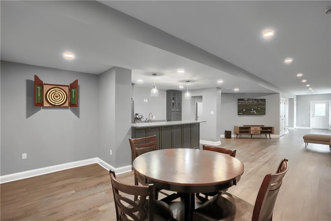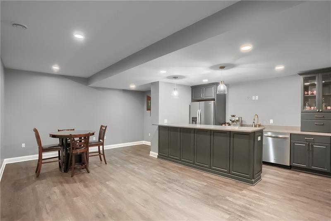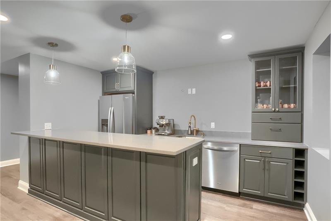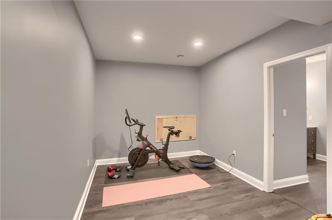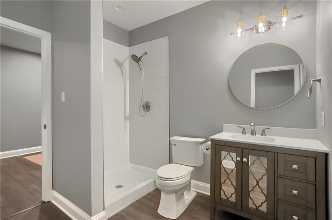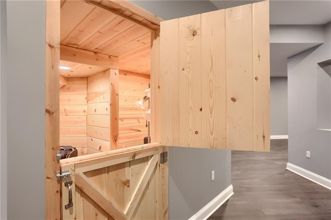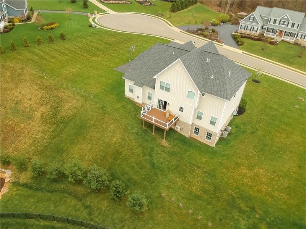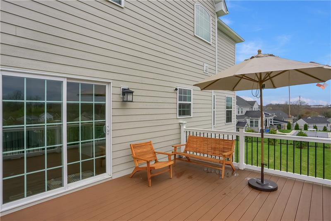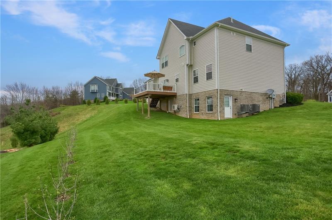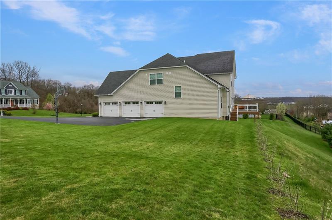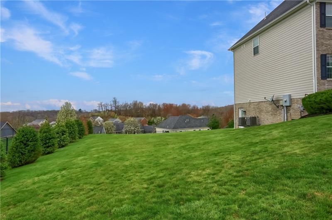1041 Blackberry Drive
Sewickley, PA 15143
Get Directions ❯
- RES
- 4
- 4 Full / 1 Half
Nestled at the end of a tranquil cul-de-sac with expansive views, this home redefines luxury living in every aspect. Recently updated 4-bed, 4.5-bath home, set upon nearly an acre of meticulously manicured land boasts generous spacing between neighboring homes. Step through the grand 18' entrance with exquisite detailing. Dual staircases with intricate wrought iron balusters hint at the architectural prowess of this home. Updated kitchen boasts Thermador appliances, waterfall quartz counters, crisp backsplash complimented with custom floating shelves and access to the composite deck. A custom-tiled fireplace graces the 18' vaulted family room, while the lower level offers a modern kitchenette, workout room, full bath and ample storage including a walk in cedar closet. The master suite with clean, contemporary lines features a luxe bath with soaking tub, dual vanities, quartz counters and custom tiled walk in shower. Convenient, desirable location in upscale neighborhood in NA Schools.
Property Features
- Gas Stove
- Dish Washer
- Disposal
- Microwave Oven
- Wall to Wall Carpet
- Kitchen Island
- Automatic Garage door opener
- Wet Bar
ROOMS
-
Living Room: Main Level (18x13)
Dining Room: Main Level (15x13)
Kitchen: Main Level (22x17)
Entry: Main Level (16x11)
Family Room: Main Level (22x14)
Den: Main Level (11x10)
Additional Room: Lower Level (17x9)
Game Room: Lower Level (55x22)
Laundry Room: Main Level (13x7)
-
Master Bedroom: Upper Level (27x17)
Bedroom 2: Upper Level (12x10)
Bedroom 3: Upper Level (13x11)
Bedroom 4: Upper Level (15x14)
ADDITIONAL INFO
-
Heating
Gas
-
Cooling
Electric
-
Utilities
Sewer: Public
Water: Public
-
Parking
Attached Garage
Spaces: 3 -
Roofing
Composition - Status: Contingent
-
Estimated Annual Taxes
$15,779 -
Approximate Lot Size
Just under an acre apprx -
Acres
0.9240 apprx
