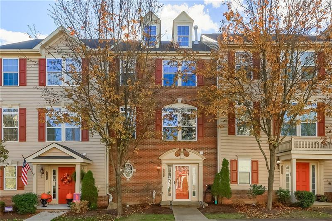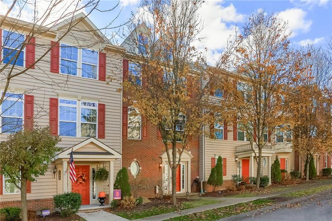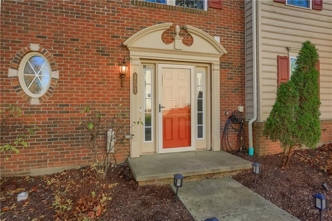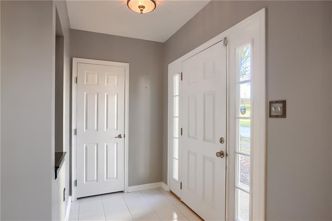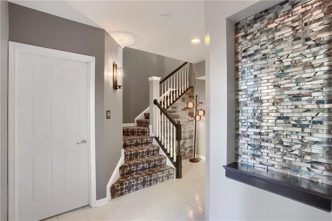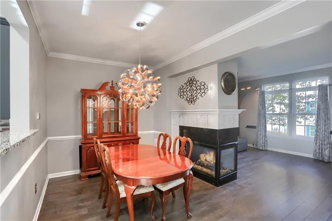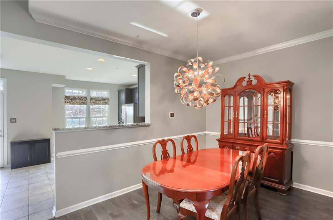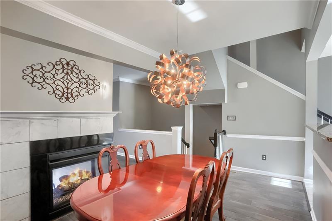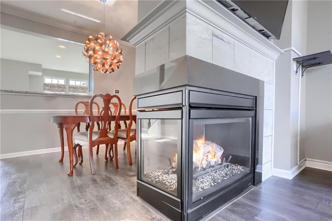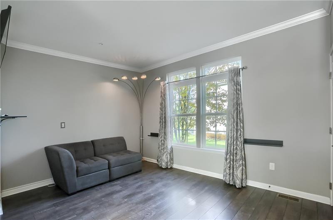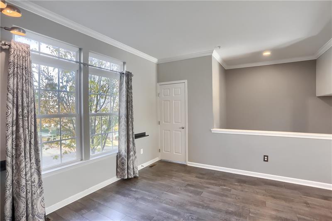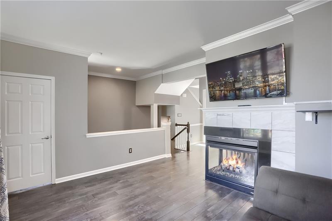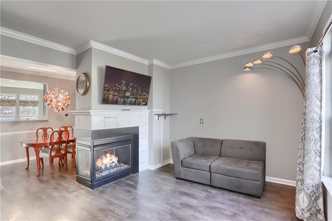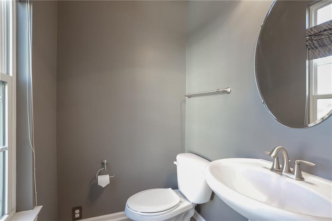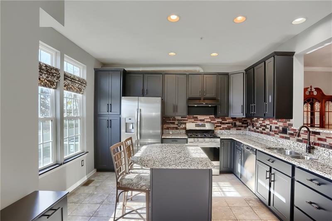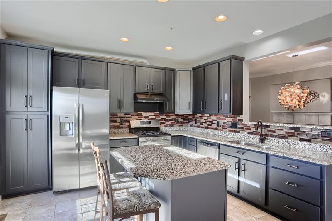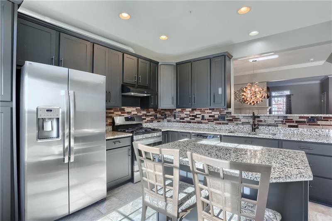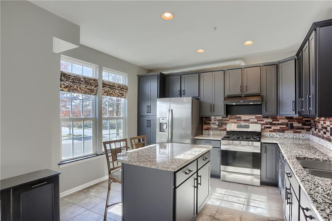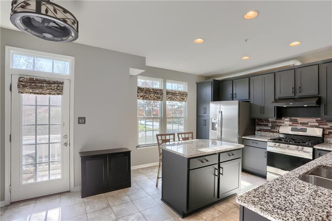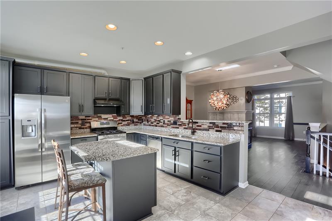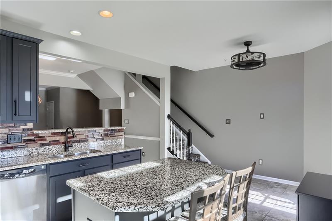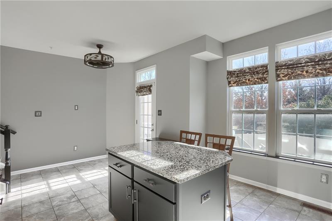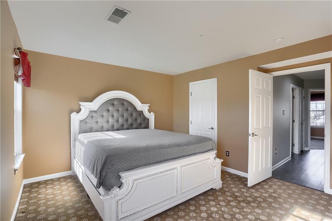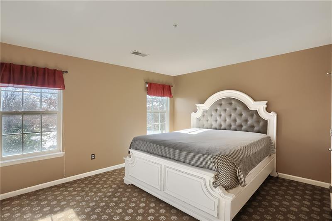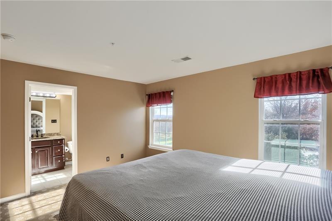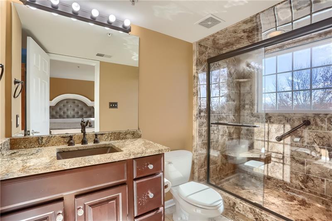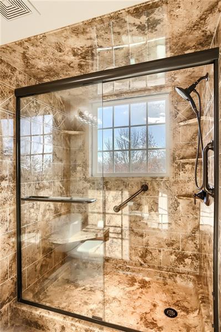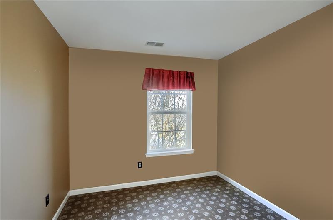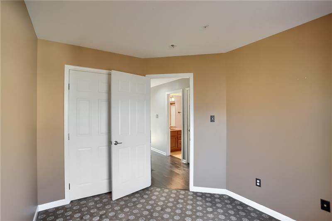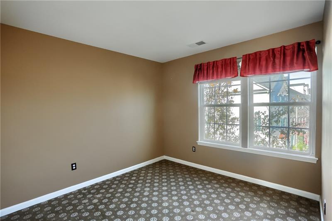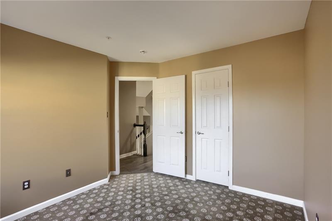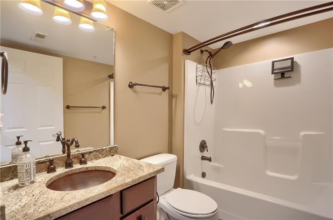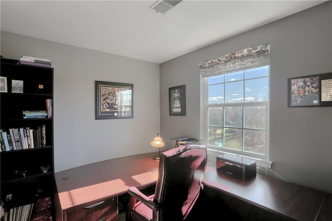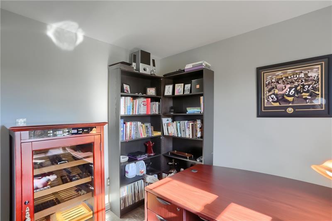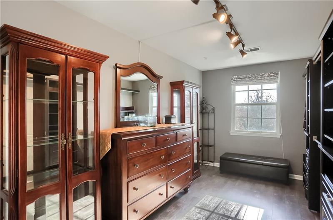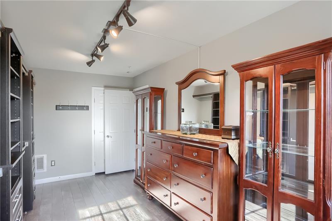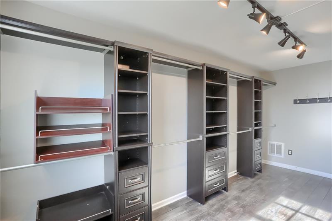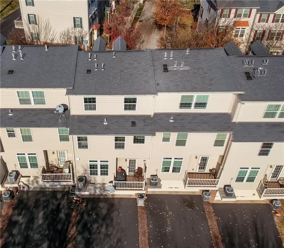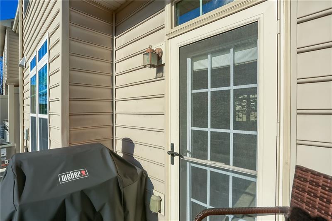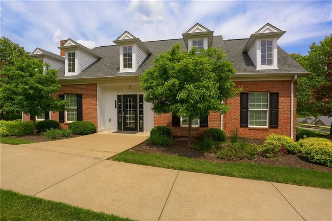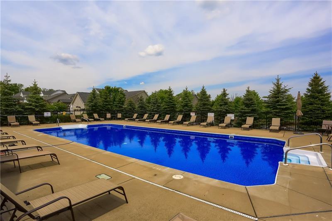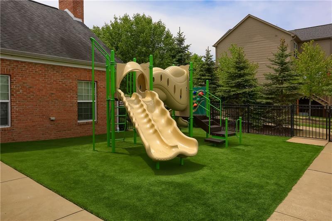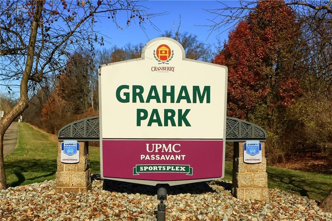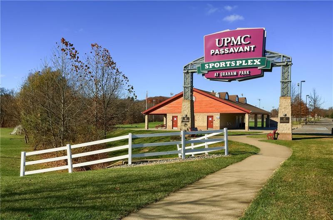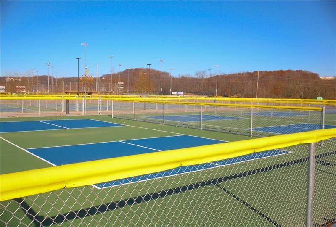151 Lewisham Road
Cranberry Township, PA 16066
Get Directions ❯
- TWN
- 4
- 2 Full / 1 Half
Amazing customized home in Bellevue Park lifestyle community with amenities that include pool, landscaping maintenance, clubhouse, playground, trails and access to Graham park. Updates include primary luxurious spa bathroom, modern kitchen, HVAC and more. Custom tile and carpeting. The main level features desirable tones and low maintenance flooring. Open layout flows from the kitchen to the dining room highlighted by a stylish chandelier, chair rail and dual sided fireplace that connects the sun filled family room with powder room access. Entertain in the chefs kitchen with granite, custom cabinetry with a complementary backsplash, stainless appliances, and French door access to the rear deck with gas line. Retreat to the expansive primary bedroom with a spa bathroom, an oversized tile shower and granite vanity. Guest bedrooms are bright and airy with ample storage and share a modern bathroom with a tub/shower combo. A sizable, versatile home office and laundry are also provided.
Property Features
- Gas Stove
- Dish Washer
- Disposal
- Pantry
- Wall to Wall Carpet
- Kitchen Island
- Automatic Garage door opener
ROOMS
-
Dining Room: Main Level (16x11)
Kitchen: Main Level (19x12)
Entry: Lower Level (12x11)
Family Room: Main Level (14x12)
Den: Upper Level (10x10)
Laundry Room: Lower Level (8x7)
-
Master Bedroom: Upper Level (14x13)
Bedroom 2: Upper Level (13x9)
Bedroom 3: Upper Level (10x10)
Bedroom 4: Upper Level (16x9)
ADDITIONAL INFO
-
Heating
Gas
-
Cooling
Central Air
-
Utilities
Sewer: Public
Water: Public
-
Parking
Integral Garage
Spaces: 2 -
Roofing
Composition - Status: Active
-
Estimated Annual Taxes
$3,895 -
Approximate Lot Size
21x76x20x76 apprx -
Acres
0.0300 apprx
